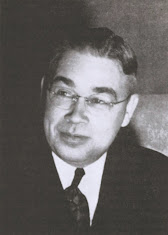4 March 1975
To all National Spiritual Assemblies
Dear Baha'i friends,
Immediately after sending the cable announcing the joyful
news of the acquisition of this property [the house of 'Abdu'llah Pasha], the
Universal House of Justice had the enclosed article prepared at the World
Centre, and it is sent for you to disseminate as you see fit.
With loving Baha'i greetings,
Department of the Secretariat
The House of 'Abdu'llah Pasha
Some of the most poignant, dramatic and historically
significant events of the Heroic Age of our Faith are associated with this
house, which derives its name from the Governor of 'Akka who built it and used
it as his official residence during his term of Office, from 1820 to 1832. It
stands just inside the north-western corner of the sea wall of 'Akka in the
close neighbourhood of the citadel where Baha'u'llah was confined. The main
building is L-shaped, facing south and cast on its outer prospects. The structure,
though chiefly on two stories, is irregular and on the inside angle has
balconies, uncovered stairways, a bathhouse and a well. The entire property
comprises large courtyards and is bounded on the west, or seaward, side by a
wall, which turns due east at its southern angle and continues towards the
heart of 'Akka, forming after a few yards, the wall of a narrow street; at the
eastern terminus of this wall, and within the property, is an imposing house
which was occupied by that Governor of 'Akka whose incumbency coincided with
'Abdu'l-Baha's residence in the main building, and whose northern windows
permitted him to maintain a constant surveillance of 'Abdu'l-Baha's activities.
Beyond this house is a small mosque. The eastern boundary of the property is a
row of houses giving directly, on its western aspect, to the courtyard and
offering many additional vantage points for observing the Master. A similar row
of houses extends from the north-eastern corner along the northern boundary
until they terminate at the longitudinal wing of the main building which, at
this point, projects northwards into several conjoined buildings, making a
large irregular outcrop on the northern boundary. The western end of the
northern boundary is a short stretch of wall completing the enclosure at the
north-western corner of the west wall. Large stables, coach houses and
storerooms line the southern boundary.




















